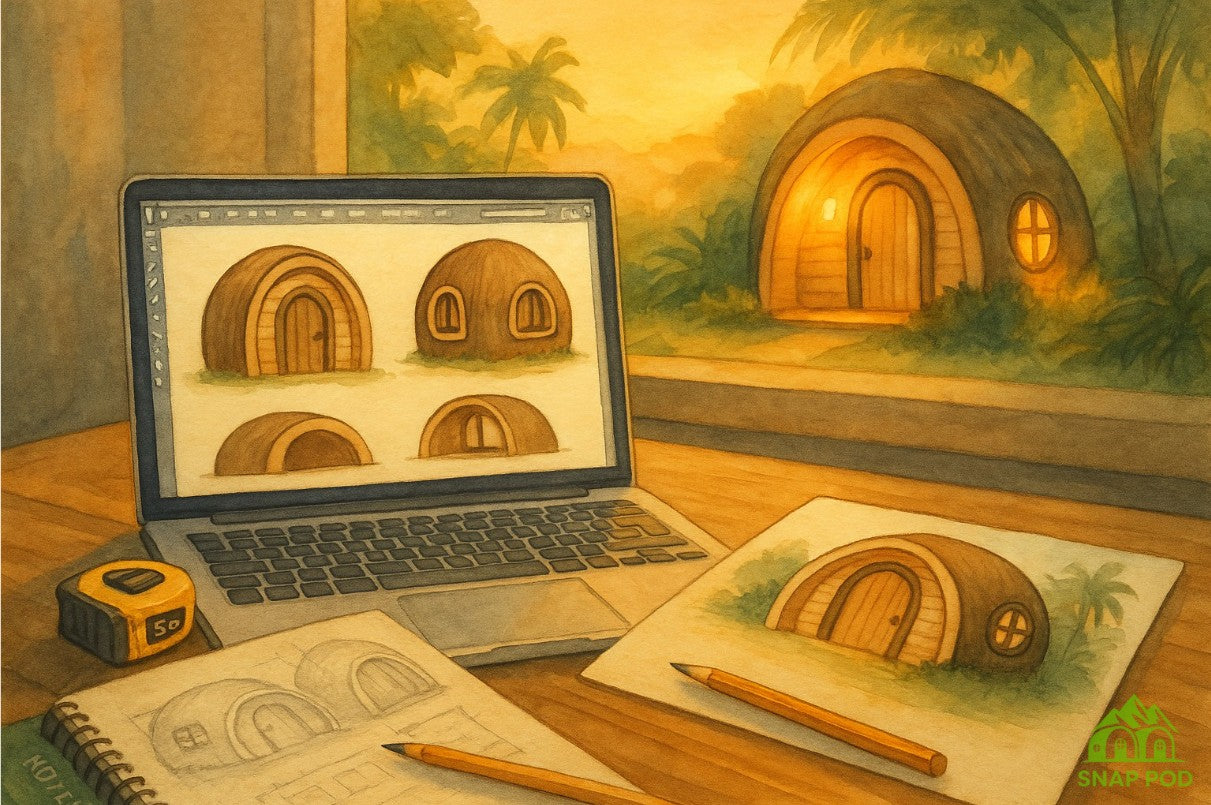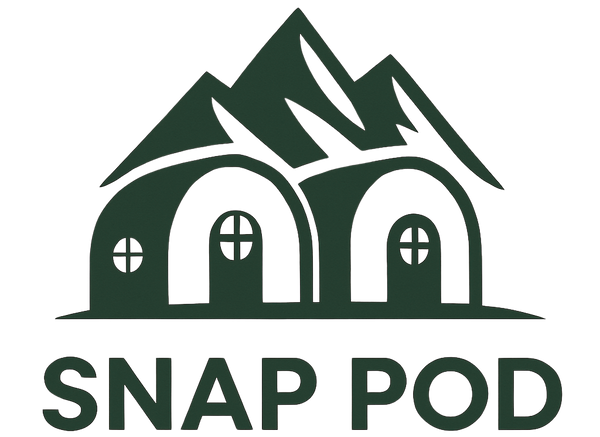
Bespoke 3D Camping Pod Design Service
Looking to bring your own glamping pod concept to life? We offer a fully customised 3D design service tailored to your land, your needs, and your budget — ideal for landowners, glamping hosts, and anyone building from scratch.
This isn’t an off-the-shelf Snap Pod design — every pod is created from the ground up to suit your specific site and vision. Whether you’re building a single retreat or developing a multi-pod site, we’ll help you visualise, plan, and prepare with clarity and confidence.
With over 20 years of experience in landscaping, carpentry, structural drafting, and civil engineering — and a long history of working directly with planning authorities from southern England to the Scottish Highlands — you’re in capable hands.
Our 3 Design Packages (Starting from £300)
Basic Design
3D views, floor & roof plans, elevations, basic materials list - £300
Enhanced Design
Everything in Basic plus sections through the pod and detailed drawings of complex joinery - £400
Complete Build Package
Everything in Enhanced plus a full parts list (right down to the screws) and full material specifications - £500
All prices are starting estimates. Final cost depends on project scope and complexity — we’ll confirm everything after your initial consultation.
Typical Timeline
Week 1 – Video consultation to understand your needs
Week 2 – Concept sketches and visuals (2–3) sent by email
Week 3 – Final design for Basic or Enhanced packages
Week 4 – Parts list delivered (Complete package only)
We work at your pace — the above timeline depends on your availability for reviews and approvals.
File Format & Delivery
- All plans and drawings are sent as PDFs via email or WhatsApp.
- Printed and laminated copies available on request for an additional charge.
What Happens After the Design Is Complete?
Once your custom pod design is finalised, you’re free to move forward however suits you best:
- Snap Pod can provide a full build quote - We'll review your design and offer a quote to build it using our preferred suppliers and construction partners.
- You can build it yourself - Our Complete Package includes a full parts list and material specs — ideal for skilled DIYers.
- Or use your own builder - All designs are fully formatted for pricing and construction. Simply pass them to your chosen contractor.
Whether you're hands-on or hands-off, we make sure you leave with everything needed to turn your pod from paper to pod-life.
Who’s This For?
- Landowners exploring glamping or holiday rental income.
- Campsite and farm owners looking to expand.
- Hospitality providers developing boutique eco stays.
- Individuals building their own custom retreat.
Planning & Building Regs Compliance
All designs follow best practice and are created with local planning policies and UK building regulations in mind.
Need help with applications? We can submit planning and building control applications on your behalf.
Ready to design your dream pod?
Use the contact form below to tell us about your pod ideas and I'll get in touch to book our first video call
