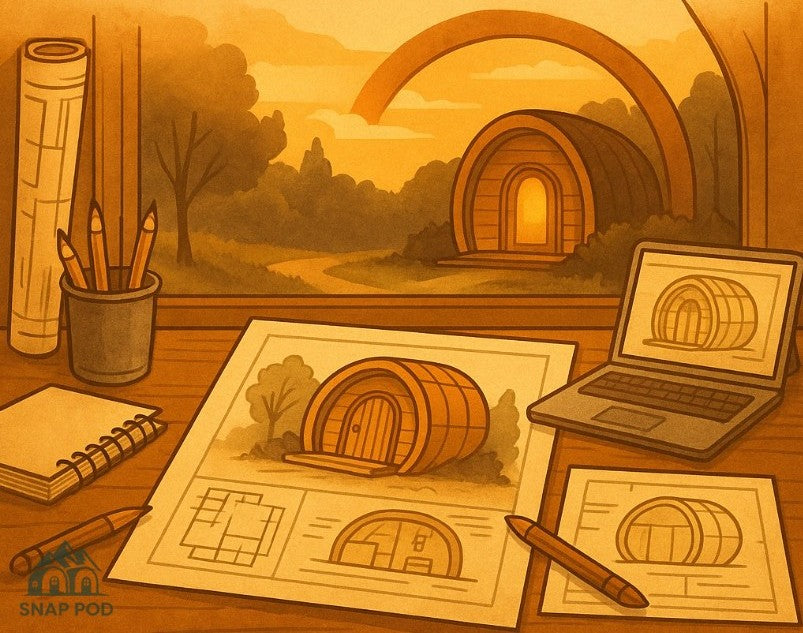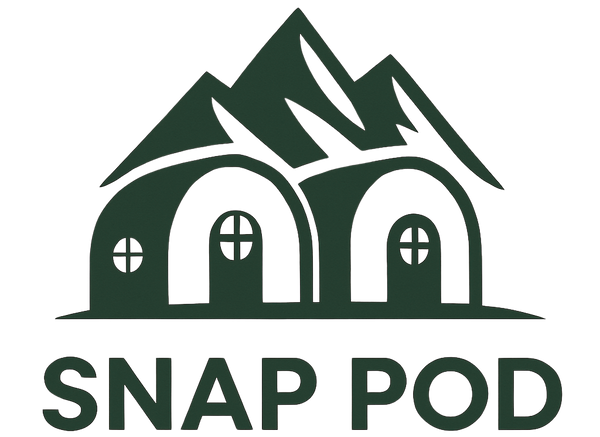
Now Live: Our Custom Camping Pod Design Service
Ready to build your own Snap Pod-inspired retreat?
We’re excited to announce the official launch of our custom 3D camping pod design service — a full-featured offering for landowners, glamping hosts, DIYers, or anyone with a patch of land and a bit of vision.
Whether you want a single pod hideaway or a multi-pod glamping business, we’ll work with you to design the structure, plan the layout, and give you everything you need to get building — or to take to planning authorities, builders, or suppliers.
What’s Included?
We offer three levels of design, depending on how detailed you need things to be:
-
Basic Design – £300
3D visuals (inside and out), floor and roof plans, elevations, and basic material spec. -
Enhanced Design – £400
All of the above, plus sections through the structure and detailed drawings for complex bits like curved beams or bespoke joinery. -
Complete Build Package – £500
Everything in Tier 2, plus a full construction-ready parts list, right down to the last screw. Ideal for DIYers or quotes from builders.
Every design is custom — no off-the-shelf Snap Pod templates — and built with planning rules, building regulations, and real-world constructability in mind.
How It Works
We’ll kick things off with a free video consultation to chat through your ideas.
From there, you’ll receive sketches, followed by a detailed final design.
All files are delivered as PDFs via email or WhatsApp, with printed and laminated copies available too.
Need help with the paperwork? We can even submit your planning or building control applications on your behalf.
What Happens After the Design?
Once your pod design is complete, you’re free to:
- Get a build quote from Snap Pod
- Take the plans to your own builder or contractor
- Or use the parts list to build it yourself
We’ll make sure you leave with everything you need to go from idea → approval → finished pod.
Learn more and get started here: View the Snap Pod Design Service
