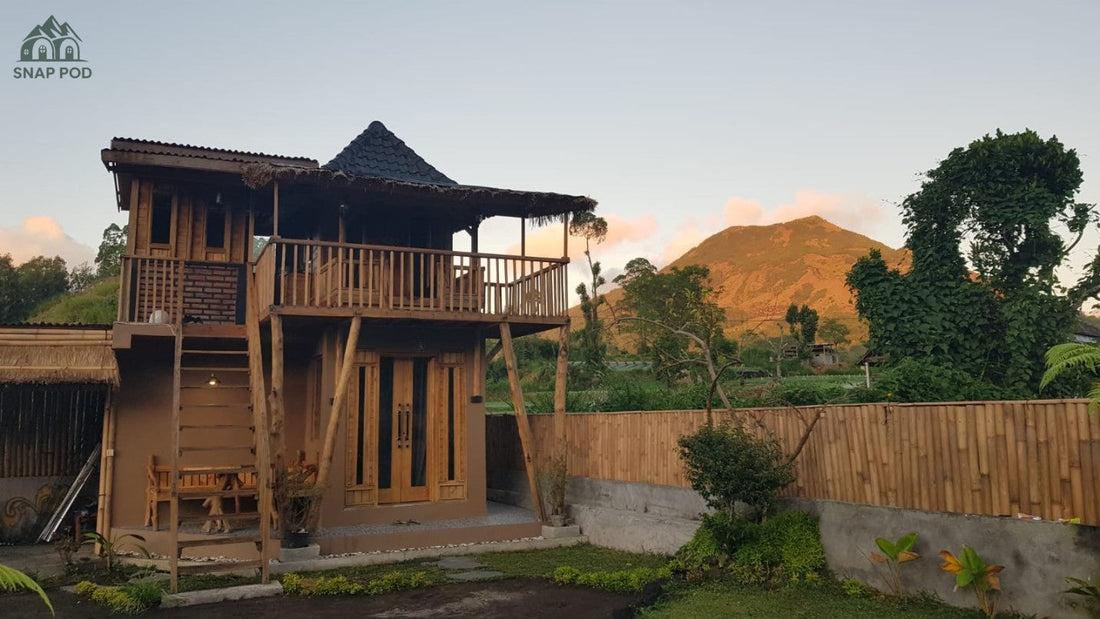
A Night in the Hills: Balinese Craft, Friendship, and a Splash of Arak
When you spend most of your life thinking about timber, joinery, and small-space living, it’s impossible not to notice good craftsmanship when you see it. That’s why I wanted to write about Adi — and the beautiful wooden homes he’s built in the hills of Bali.
Adi’s buildings resonated instantly with my passion for woodwork and podding. Built mostly from natural timber, they’re simple, functional, and effortlessly in tune with their surroundings — the kind of dwellings that don’t fight the environment, but flow with it.
He started constructing them in early 2024, and since then, he’s been hosting travellers looking for an authentic, peaceful stay in the countryside. In many ways, it’s the same ethos we hold at Snap Pod — smart, soulful accommodation that connects people to nature without overcomplicating things.
Adi isn’t just a host — he’s an old friend. We first met him in July 2024 during our initial trip to Bali, and his warm welcome and beautiful homestay left a lasting impression. So naturally, when we landed back on the island this year, we knew exactly where we wanted to stay.
And it did not disappoint.

Simplicity, Woodwork & Open Air
Adi’s place is a traditional Balinese wooden home — the kind that blends into the land as if it grew there. The bedroom is housed in a timber-built hut, complete with carved details and slatted walls, while the kitchen sits outdoors, under a wide overhanging roof.
There’s something wonderful about cooking with a mountain view and the wind for ventilation. No extractor fan, no tiles, just good timber, volcanic stone, and open air. It’s the kind of layout that makes total sense in the tropics and reminds us why Snap Pod designs so often draw inspiration from traditional builds like this.

How Are Balinese Homes Traditionally Built?
Balinese architecture is deeply spiritual, but also deeply practical. Most traditional homes follow principles of “Asta Kosala Kosali” — a system of design that balances energy, placement, and function. Think feng shui, but with a tropical flavour.
Key elements include:
- Bamboo and teak wood as primary materials
- Raised platforms to keep interiors dry and cool
- Open kitchens and bathrooms for natural airflow
- Thatched or tiled roofs to deal with sun and monsoon
- Separate buildings for different functions (living, sleeping, cooking)
Adi’s home follows these traditions but with a few modern comforts mixed in — tiled bathrooms, glass windows, and some concrete footings. But the feel is unmistakably Balinese: hand-built, humble, and deeply connected to nature.

Reunited Over Arak
We stayed just one night, but it was a good one. Adi welcomed us like old friends — because we are — and we spent the evening drinking Arak, Bali’s infamous coconut vodka. It’s as potent as ever, and tastes even better shared over stories from the past year. The air was warm, the sky was clear, and the wood creaked gently around us as the night wore on.
We parted ways the next morning with a quiet handshake and a promise to return. Hopefully sooner rather than later.

What We Took From It
Staying in Adi’s home reminded us that great design isn’t always about new materials or shiny finishes. It’s about harmony. With the land, the weather, the culture, and the people who use the space.
From open kitchens to passive cooling, traditional Balinese homes offer lessons in sustainability, craftsmanship, and simple, joyful living.
We’ll be carrying those lessons with us — right back into the next Snap Pod design.
If you want to stay in the Batur Region of North Bali, then this is the place I would recommend, especially if you want to climb Mount Batur and see the famous sunrise. Just lookup Batur twin house on both Google Maps or on Booking.com. And tell Adi that Sam sent you.
